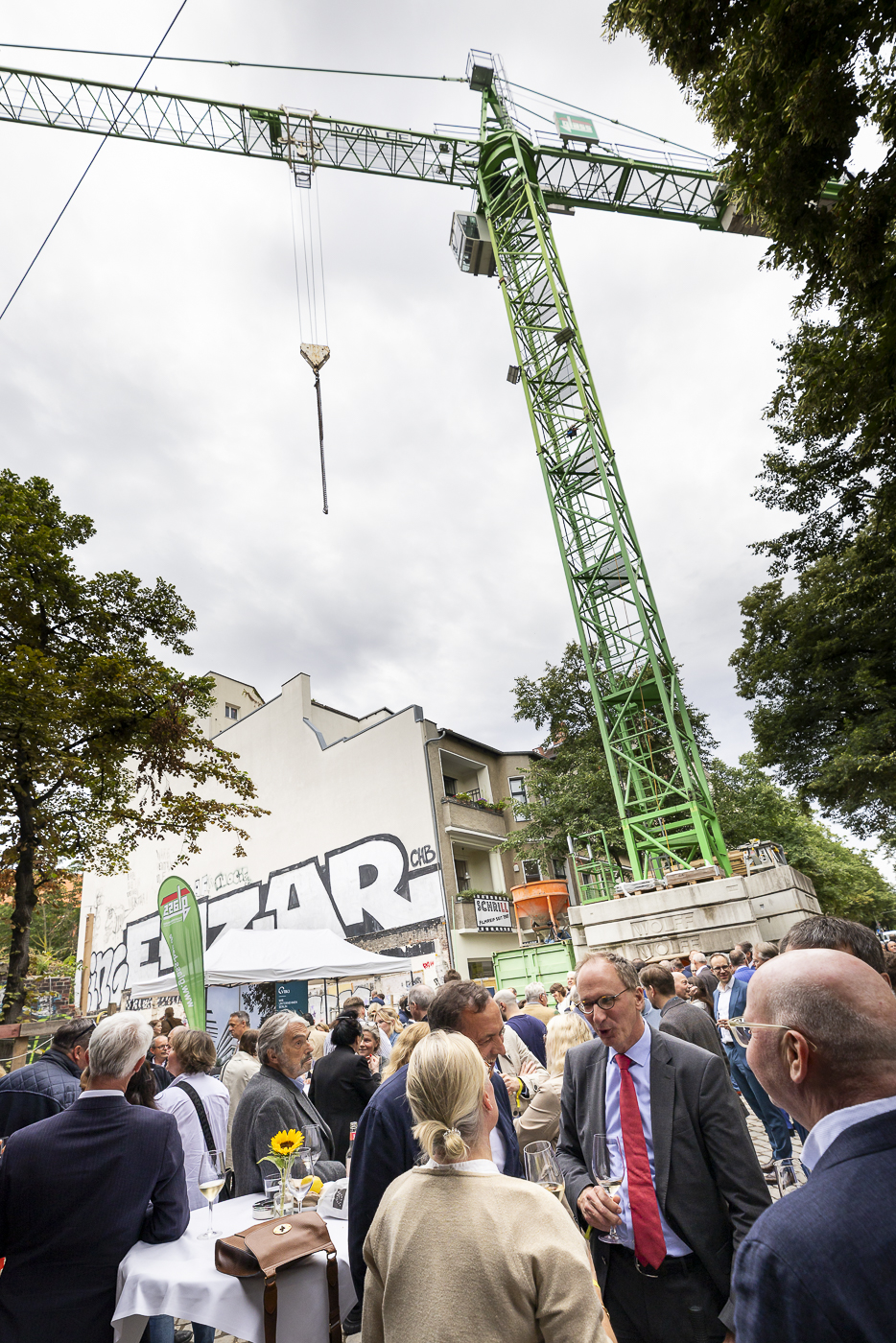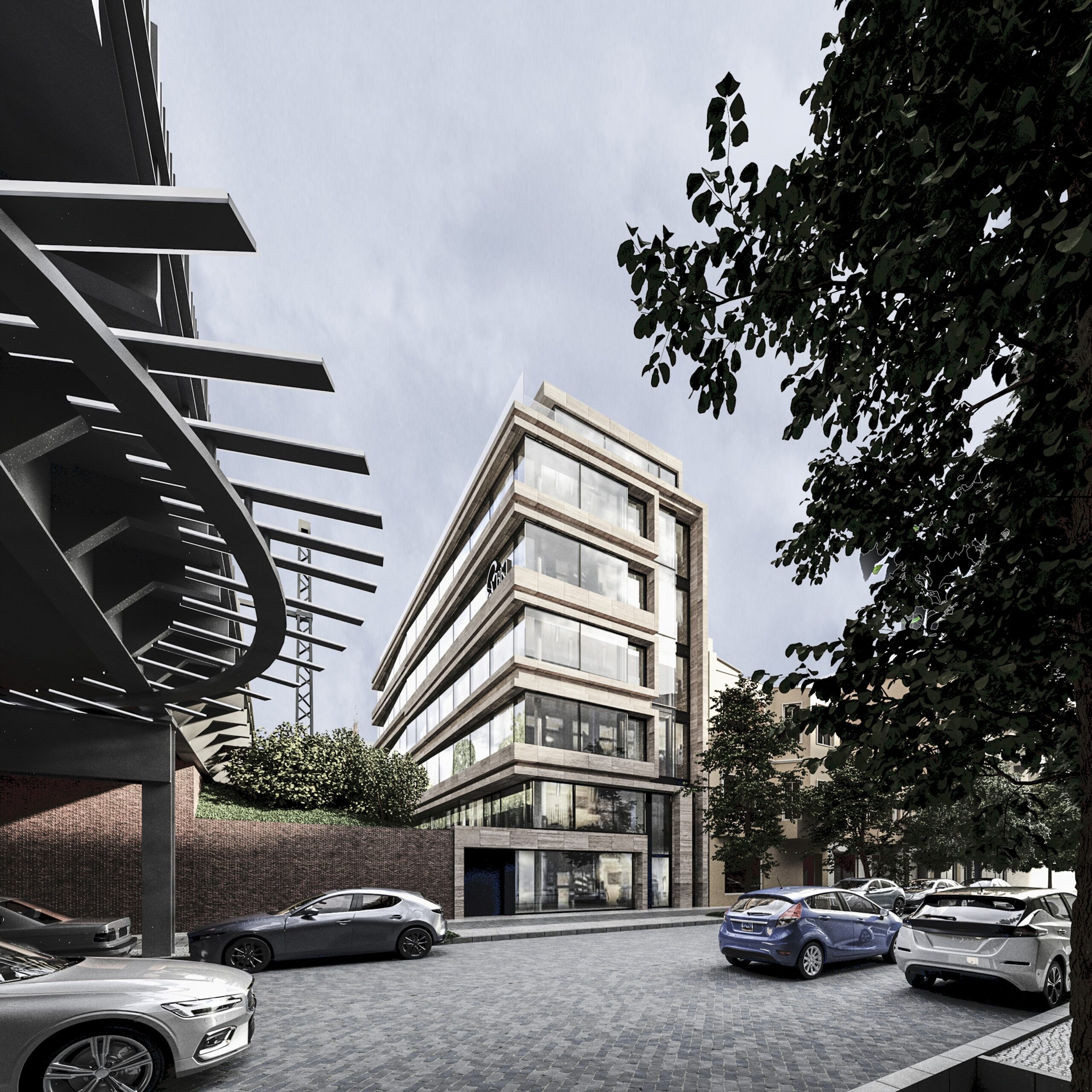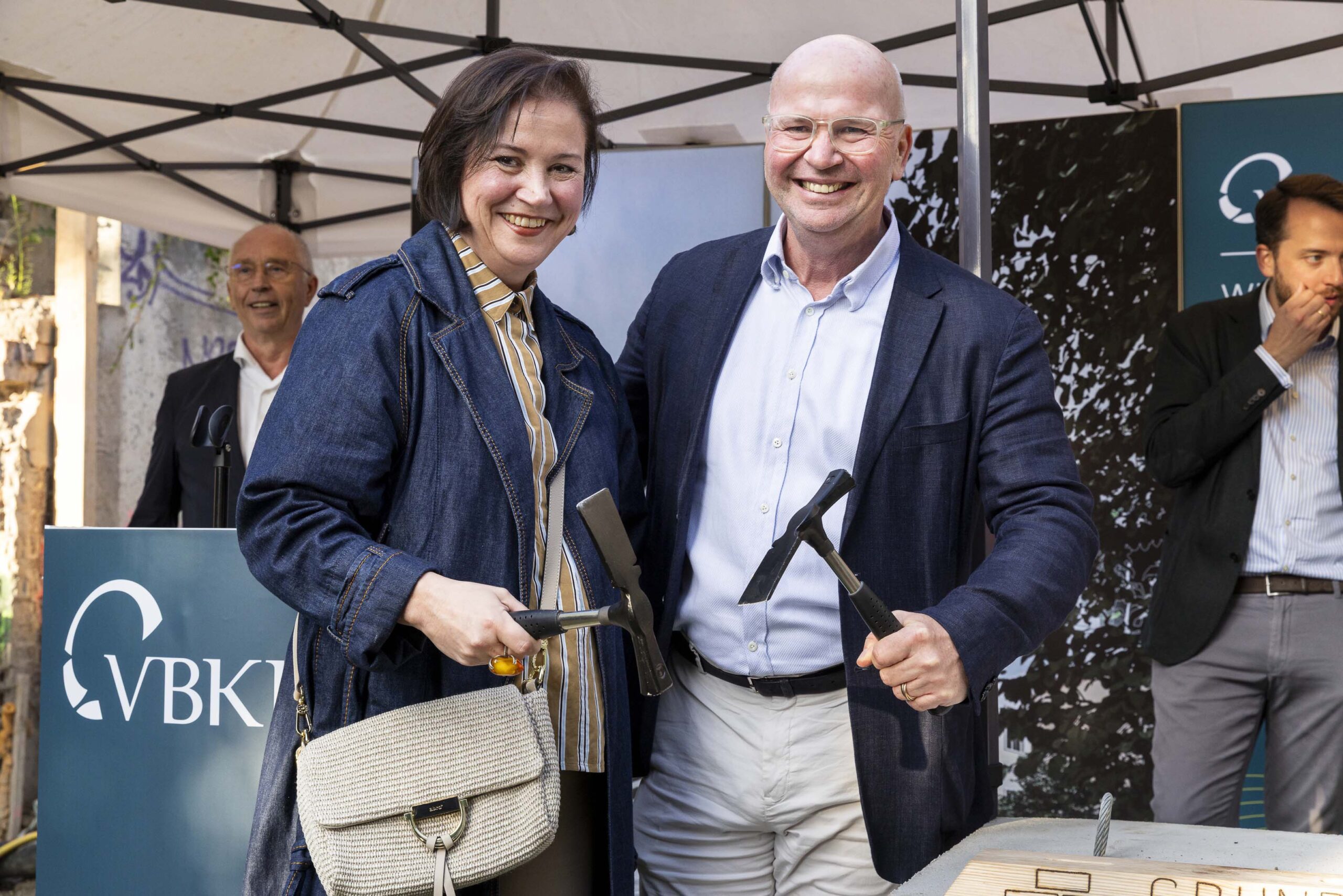Future club headquarters
VBKI House: Foundation stone laid
Work on the future VBKI headquarters at Bleibtreustraße 48a in Charlottenburg-Wilmersdorf is progressing according to plan. Following the official start of construction in January of this year, the foundation stone was laid on July 10 as part of a ceremony attended by more than 250 members and friends of the VBKI. By spring 2027, seven floors with a usable area of 2,100 square meters will be built on the 530 square meter site.
We want to use part of the space - around 600 square meters - for our association's purposes: as the headquarters of the office, a venue for events and conferences and, above all, as a place for VBKI members to come together. The other part, covering around 1,500 square meters, will be rented out.
Sustainability at the highest level
The project sets standards for ecologically responsible construction - certified, sustainable and low-emission.
DGNB Platinum
highest award from the German Sustainable Building Council
EU taxonomy-compliant:
meets the criteria for environmentally sustainable investments
Heating and cooling with a heat pump:
Electricity-based, efficient and low-emission
photovoltaic system:
Own electricity production from solar energy
CO₂-reduced concrete:
Climate-friendly construction thanks to material-optimized cement


View of Bleibtreustraße | Source: Axthelm Rolvien Architekten



Event area ground floor VBKI | Source: Axthelm Rolvien Architekten
Facts & Figures
Owner
VBKI Immobilien GmbH
ARCHITECT
Axthelm Rolvien Architects
CLIENT REPRESENTATION
bdp real estate GmbH
GENERAL CONTRACTOR
Glass Ingenieurbau Leipzig GmbH
PLANNING TEAM
Excavation planning: GuD Geotechnik und Dynamik Consult GmbH
Structural planning: Schlaich Bergermann Partner sbp se Beratende Ingenieure im Bauwesen
Open space planning: Georg v. Gayl - Landschaftsarchitekten Planungsgesellschaft mbH
Building services: Planungsbüro Langebach GmbH / SL Elektroplanung GmbH
Building physics / DGNB: dieBauingenieure
PLANNING STATUS
Submission of building application 18.12.2020
Subsequent submission 21.07.2021
Planning permission granted on 24.04.23
(decision no. 2020 / 4007)
Submission of a modification to the
planning permission on 04.07.23
LOCATION
10623 Berlin | Charlottenburg-Wilmersdorf
USE
Office building
EG+OG1: Public areas of the VBKI, event hall and office
OG2-OG6: Office space for letting
PROJECT STATUS
Implementation planning ongoing
Excavation work started in January 2025
PLOT SIZE
530 sqm
NUMBER OF FLOORS
7
BGF
approx. 2,510 sqm
Rental space
approx. 2,100 sqm
SUSTAINABILITY
DGNB Platinum
EU taxonomy compliant
Electricity-based heating/cooling via heat pump
PV system
CO-reduced concrete
SPECIAL CHALLENGES
Property directly on the railroad (mainline and suburban train tracks)
Complex special civil engineering work
High demands on logistics due to the narrow plot of land





